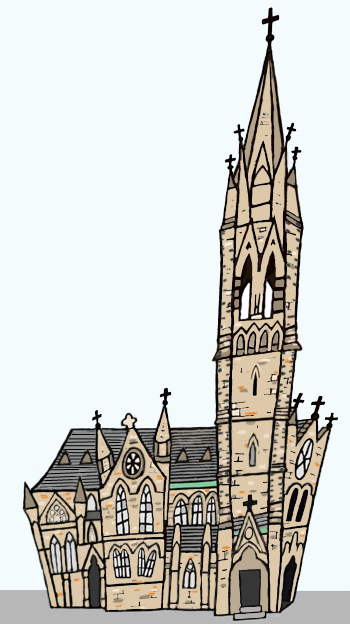RICHARD S. DARGAN | Architecture
Church of the Covenant, Boston
| |||||||
 |
Date: 1867 The Church of the Covenant is one of several 19th century ecclesiastical buildings whose spires invigorate the flat-topped blocks of apartments and condos in Boston's Back Bay. The Gothic Revival church stands on the northwest corner of Newbury and Berkeley Streets just a block west of the Public Garden. During the latter half of the 19th century, Back Bay's marshland was filled in from east to west, and the oldest neighborhood churches are those closest to the garden, starting with Arlington Street Church (1861) and moving on to Covenant, First and Second (1867), First Baptist (1872) and New Old South (1875). From a distance, Covenant Church is somber-looking, but up close it reveals much color and surface variation, thanks to walls of Roxbury puddingstone, a locally-quarried conglomerate rock consisting of rounded pebbles in a cement-like matrix. The stone can also be seen at New Old South and Brattle Square Church. Covenant showcases a 236-foot steeple and numerous Gothic flourishes, including lucarnes—ornamental roof and spire dormers—and small decorative gables known as gablets. Louis Comfort Tiffany remodeled the interior in the 1890s with trusses, railings, stained glass windows and an art glass lantern at transept. It's the largest intact Tiffany-designed ecclesiastical interior in the world, according to the National Park Service. Covenant architect Richard M. Upjohn and his father Richard were important figures in the two waves of Gothic Revival that reached America in the 19th century. Upjohn pere's Trinity Church (1840) in New York City epitomizes the more delicate proportions of Early Gothic Revival, while Upjohn fils helped popularize the stouter High Victorian Gothic style of the 1870s. |
||||||