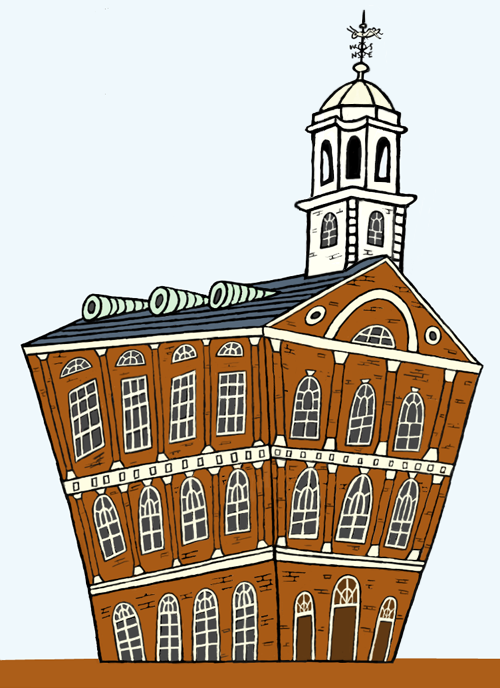RICHARD S. DARGAN | Architecture
|
Faneuil Hall, Boston
| |||||||
 |
Date: 1742 Architect: John Smibert, Charles Bulfinch One of Boston's iconic buildings, Faneuil Hall started life as a modest, open air market designed by Scotsman John Smibert. An engraving of the original building shows Smibert's two-story structure, with the cupola rising from the middle of the roofline. The nearby Old State House serves as a surviving reference for Faneuil Hall's original scale. In the early 1800s, Charles Bulfinch transformed Faneuil Hall into the broad-shouldered brick barn we see today. Bulfinch widened the space, added a floor and moved the cupola to the east, harbor-facing end of the building. He replaced the original gabled dormers on the roof with barrel-shaped ones and punched two bull's eye windows and one half moon window into the pediments. Belt courses separate the floors, and the third floor side windows have half-moon windows floating above them. While the Old State House today sits forlornly among skyscrapers and busy streets, Faneuil Hall has a buffer of open space on all four sides, usually busy with tourists on their way to and from neighboring Quincy Market. Bulfinch's work on Faneuil Hall was part of a remarkable 15-year period in Boston during which he designed the Common, India Wharf (1804), the Massachusetts State Prison (1803), University Hall at Harvard (1813), and several other buildings. He went broke in the process and was briefly imprisoned for failure to pay his debts, becoming perhaps the only architect ever to serve time in a prison he designed. In 1817, President James Monroe summoned Bulfinch to Washington to work on the U.S. Capitol building. He returned to Boston in 1830 and lived there until his death in 1844. Like many historical buildings, the current version of Faneuil Hall has a significantly different external appearance today than it did in the past. A 1903 photograph shows an awning around the ground floor, a coat of paint over the brick walls and a grim, ash-gray cupola, looking as if it had been charred in a fire. |
||||||