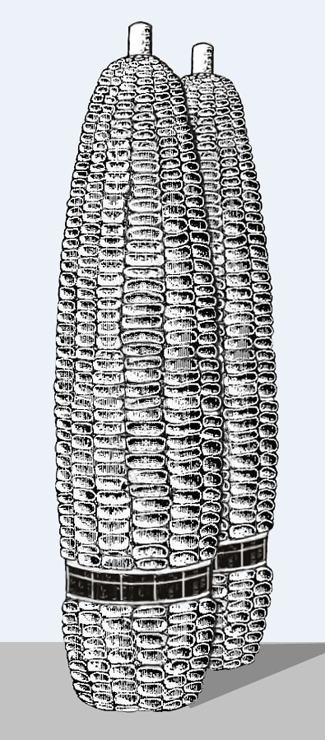RICHARD S. DARGAN | Architecture
Marina City | |||||||
 |
Completed: 1964 The paired, 60-story skyscrapers of Marina City are one of the notable sights along the north side of the Chicago River. Standing just a couple of blocks west of the Wrigley Building, the buildings resemble giant concrete corncobs, with the cantilevered balconies forming kernel-like outlines—though not quite as precisely as the illustration at left, which was adapted from an old advertisement for corncob holders. Marina City was created to be a self-contained community in the heart of the city at a time when many residents were leaving for the suburbs. In its original incarnation, the complex included shopping, dining, bowling, ice skating, movies and a 16-story office building that was originally described as a fence to block views of the slums to the north. Goldberg, a student of the Bauhaus School, likened the two towers to trees, with the central columns serving as trunks and the reinforced concrete beams acting as branches. True to the Bauhaus model of form following function, the rooms of the flower-shaped floors open on a circular hallway, allowing people to meet and mingle rather than disappear down long corridors. A cylindrical core carries electricity, water, stairs and elevators up through the buildings. The core supports most of the weight, with additional support coming from the post-and-beam cage featuring eight-sided columns precast from concrete poured into fiberglass molds. Goldberg and other architects of the day saw the potential of concrete to create expressive forms and free buildings from the rigid geometry of the box. Finnish architect Eero Saarinen's work at TWA Flight Center (1962) in New York City and Dulles Airport (1958) in Virginia exemplified the possibilities. Construction of Marina City required 80 hollow steel caissons to be sunk into the limestone bedrock below the riverside and then filled with concrete. Marina City remains one of Chicago's architectural treasures, but a complicated ownership arrangement, with different owners for the office building, condos and parking structure, has led to conflicting visions over its future, as seen in the controversy over a recent lobby renovation. Still, it's doubtful that Marina City will go the way of Goldberg's Prentice Women's Hospital (1975), a nine-story cloverleaf tower that was demolished in 2013 after an intense debate between developers and preservationists. Goldberg’s work can also be seen at Stony Brook University Hospital in New York and Good Samaritan Hospital in Phoenix which, like Marina City, has lobes budding off of a central core. More information is available at Marina City Online, a fantastic resource on the history of the complex. |
||||||