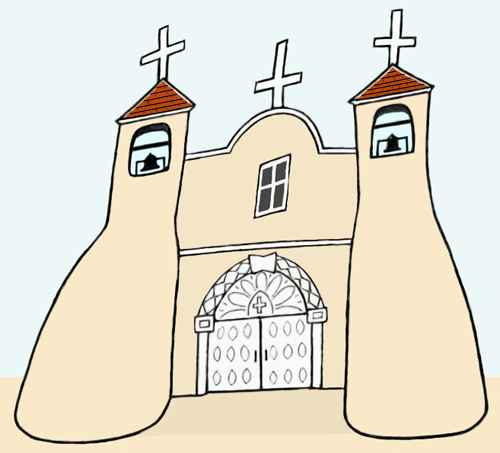RICHARD S. DARGAN | Architecture
|
San Francisco de Asis Mission Church | |||||||
Date: 1816 Stretched across a barren plaza in the village of Rancho de Taos, San Francisco resembles a creature in repose, its buttressed apse and transept walls crouched in the back like haunches. The massive walls–almost 10 feet thick in some places—were built for protection from marauders of the past. The church front (left) features an arched portal that echoes the shape of the doorway below. The tower buttresses and the caps were later additions. At one time, the entrance facade likely resembled the flat-faced planar church in nearby Picuris Pueblo. It's the apse end, however, that makes San Francisco New Mexico's most photographed mission church. The church was built on a cruciform plan, and both the apse and transept walls have low, conical buttresses that resemble the horno ovens used by local Indian tribes. The blunt, unadorned shapes—captured in paintings by Georgia O'Keefe and photographs from Ansel Adams—are so in tune with the surrounding landscape that they appear as something fashioned by nature rather than man. Like other mission churches, San Francisco is built from adobe bricks covered with adobe plaster that has to be reapplied every year. An attempt to use longer-lasting cement plaster ended badly when moisture got trapped underneath it, softening the underlying bricks and compromising the structure. Annual remudding began again the following year. |
|||||||
