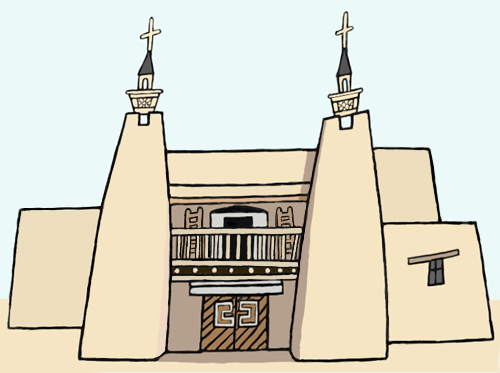RICHARD S. DARGAN | Architecture
San José de Gracia de las Trampas | |||||||
 |
Date: 1760 One of the highlights of the back road from Taos to Santa Fe, San José rises up from the ground like an eroded bluff of sandstone. The battered apse end—similar to the one at San Francisco de Asis in nearby Rancho de Taos—faces the road, while the twin-towered facade looks out on the small village of Las Trampas. San José was built from a Spanish Colonial cross plan. The battered walls, recessed entryway and second floor balcony are familiar; less so are the wooden finials that sit rather perilously atop the towers. There is a small baptistery—a room for conducting baptisms—on the southeast side, and a sacristy—a space for storing vestments and other accoutrements of the mass—on the opposite corner. San José had fallen into disrepair when John Gaw Meem, noted architect of the Spanish Pueblo Revival, first saw it in 1921. The efforts of Meem and others to restore San José inspired the formation of the Committee (later Society) for the Preservation and Restoration of New Mexico Mission Churches (CPRNMMC). The church was threatened again in the 1960s by a road-widening project, but won National Landmark status and thankfully remains upright today, although its status is precarious. It requires frequent remudding for protection from the elements, and volunteers to do the job are becoming more difficult to find.
|
||||||