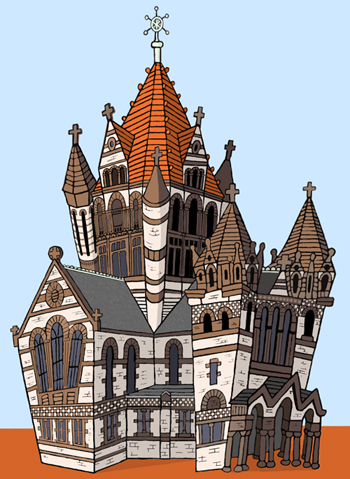RICHARD S. DARGAN | Architecture
|
Trinity Church, Boston
| |||||||
Date: 1875 In creating perhaps his best known building, Richardson faced the significant challenge of fitting a church into a triangular lot fronting on three streets that wouldn't sink or list in the spongy landfill supporting it. He solved the problem with a compact Latin cross plan featuring a large central tower, a semicircular apse and arms that are short in proportion to their width. The apse, nave and transepts are packed around the tower, creating a pyramidal mass that rewards views from all sides. Wooden pilings driven into the landfill support the 19-million-pound tower. Nowhere is Richardson's penchant for using stone like a painter more evident than here. The red sandstone string courses and window surrounds and the semi-glazed red roof tiles provide an assertive contrast to the faintly pinkish hue of the locally quarried granite walls. Richardson added crockets—the projections on the tower ridges—to, in his words, "relieve the dryness of the outline." Richardson described the design as "a free rendering of the French Romanesque" school that flourished in the Middle Ages in ancient Aquitaine. Examples include Saint-Nectaire, Cathedral at Notre Dame in Orcival and the remarkable sandstone basilica of Notre Dame du Port in Clermont-Ferrand. But Trinity's tower is perhaps most reminiscent of a Spanish work: the crossing tower of the Cathedral of Salamanca. Trinity's portico was added after Richardson's death from his own design, inspired by St. Trophime in Arles. |
|||||||
