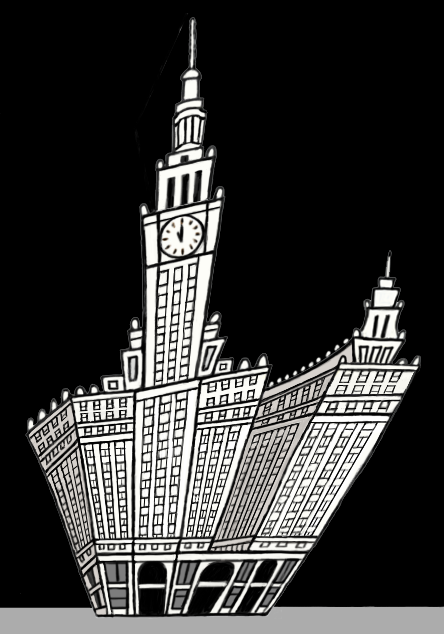RICHARD S. DARGAN | Architecture
|
The Wrigley Building
| |||||||
 |
Date: 1921; 1924 Located on a triangular lot overlooking the Chicago River at the Michigan Avenue bridge, the Wrigley Building's two towers anchor the southern end of the city's Magnificent Mile. The main body of the Wrigley Building draws the eye upward from a three-story base, the continuous mullions and piers rising to a parapet crowned with finials. The clock tower tapers to a ring colonnade, cupola and thirty-two-foot silvered spike. Architect Charles Beersman enlivened the facade with fleur-de-lis, cornucopias, swags, and other French Renaissance flourishes, but the most remarkable exterior features are the approximately 250,000 tiles from the Chicago-based Northwestern Terra Cotta Company. Terra cotta was commonly added to buildings in the city as protective cladding after the devastating 1871 fire. The Wrigley Building belongs to a class of American skyscrapers with towers inspired by the Giralda Minaret of Seville, Spain. McKim, Mead and White's Manhattan Municipal Building (completed in 1914) is a prominent early example, and Cleveland's Terminal Tower (1928) came from the same firm that designed the Wrigley. High-shouldered skyscrapers like the Wrigley gave way to the sleeker, taller buildings of the 1930s, though they enjoyed a revival some 20 years later in Stalinist Russia with the Seven Sisters of Moscow (1947-1953). For many reasons—location, profile, craftsmanship—the Wrigley Building is the signature piece in a city of great architecture, and so any clumsy modifications to it draw considerable ire.
|
||||||